Vanderbilt Country Club Homes
Vanderbilt Country Club Homes
Vanderbilt Country Club Homes provides a vibrant variety of floor plans. In total, there are twenty-one unique Vanderbilt Country Club homes floor plans that were selected to be built within the community. Please see below for a complete list on all possible Vanderbilt Country Club homes floor plans:
Single-family Homes
Carlisle
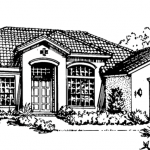
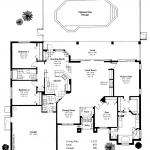
The Carlisle Floor Plan covers approximately 3,257 square feet. In total, there are three bedrooms and two bathrooms, complete with a two car garage. Additionally, a den is an included standardized feature. View Floor Plan: Page 1
Catalina II
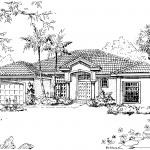
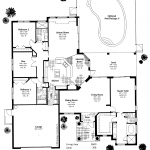
The Catalina II Floor Plan covers approximately 3,570 square feet. In total, there are three bedrooms and three bathrooms, complete with a two car garage. Additionally, a den and leisure room is an included standardized feature. View Floor Plan: Page 1
Cayman
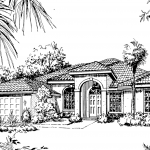
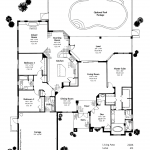
The Cayman Floor Plan covers approximately 3,938 square feet. In total, there are three bedrooms and two and one-half bathrooms, complete with a two car garage. Additionally, a den and leisure room is an included standardized feature. View Floor Plan: Page 1
Monaco
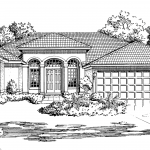
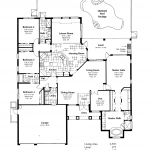
The Monacoa Floor Plan covers approximately 3,967 square feet. In total, there are four bedrooms and three bathrooms, complete with a three car garage. Additionally, a den and leisure room is an included standardized feature. View Floor Plan: Page 1
Riviera
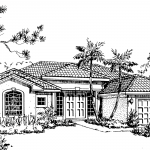
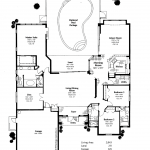
The Riviera Floor Plan covers approximately 3,751 square feet. In total, there are three bedrooms and three bathrooms, complete with a two car garage. Additionally, a den and leisure room is an included standardized feature. View Floor Plan: Page 1
Windemere
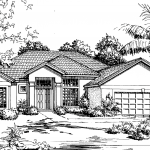
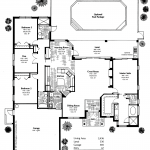
The Windemere Floor Plan covers approximately 3,418 square feet. In total, there are three bedrooms and three bathrooms, complete with a two car garage. Additionally, a den is an included standardized feature. View Floor Plan: Page 1
Villa Homes
Andover II
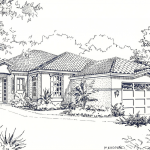
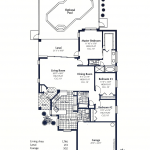
The Andover Floor Plan covers approximately 2,511 square feet. In total, there are three bedrooms and two bathrooms, complete with a two car garage. Additionally, a morning room is an included standardized feature. View Floor Plan: Page 1
Augusta
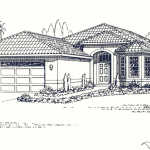
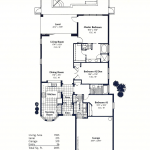
The Augusta Floor Plan covers approximately 2,695 square feet. In total, there are three bedrooms and two bathrooms, complete with a two car garage. Additionally, a morning room is an included standardized feature. View Floor Plan: Page 1
Camilla
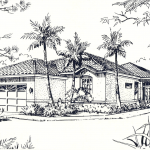
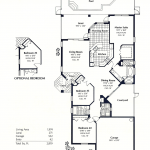
The Camilla Floor Plan covers approximately 2,819 square feet. In total, there are three bedrooms and two bathrooms, complete with a two car garage. Additionally, a morning room and courtyard is an included standardized feature. View Floor Plan: Page 1
Mayfield II
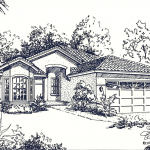
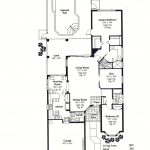
The Mayfield II Floor Plan covers approximately 2,762 square feet. In total, there are two bedrooms and two bathrooms, complete with a two car garage. Additionally, a morning room is an included standardized feature. View Floor Plan: Page 1
Savannah
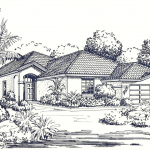
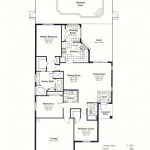
The Savannah Floor Plan covers approximately 2,821 square feet. In total, there are two bedrooms and two bathrooms, complete with a two car garage. Additionally, a flex room is an included standardized feature. View Floor Plan: Page 1
Carriage Homes
Wedgewood
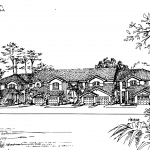
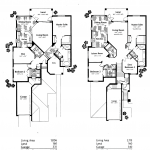
The Wedgewood Floor Plans cover approximately 2,049 to 2,615 square feet. In total, there are two bedrooms and two bathrooms, complete with a one car garage. Additionally, a flex room is an included standardized feature in select homes. View Floor Plan: Page 1 Page 2 Page 3
Condominium Homes
Waterford
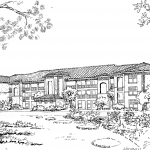
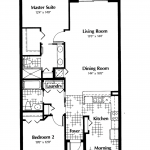
The Waterford Floor Plans cover approximately 1,377 to 1,943 square feet. In total, there are two bedrooms and two bathrooms, complete with a reserved parking spot. Additionally, a flex room is an included standardized feature in select homes. View Floor Plan: Page 1 Page 2 Page 3
Click here to view other outstanding communities in the Naples, Florida area!
